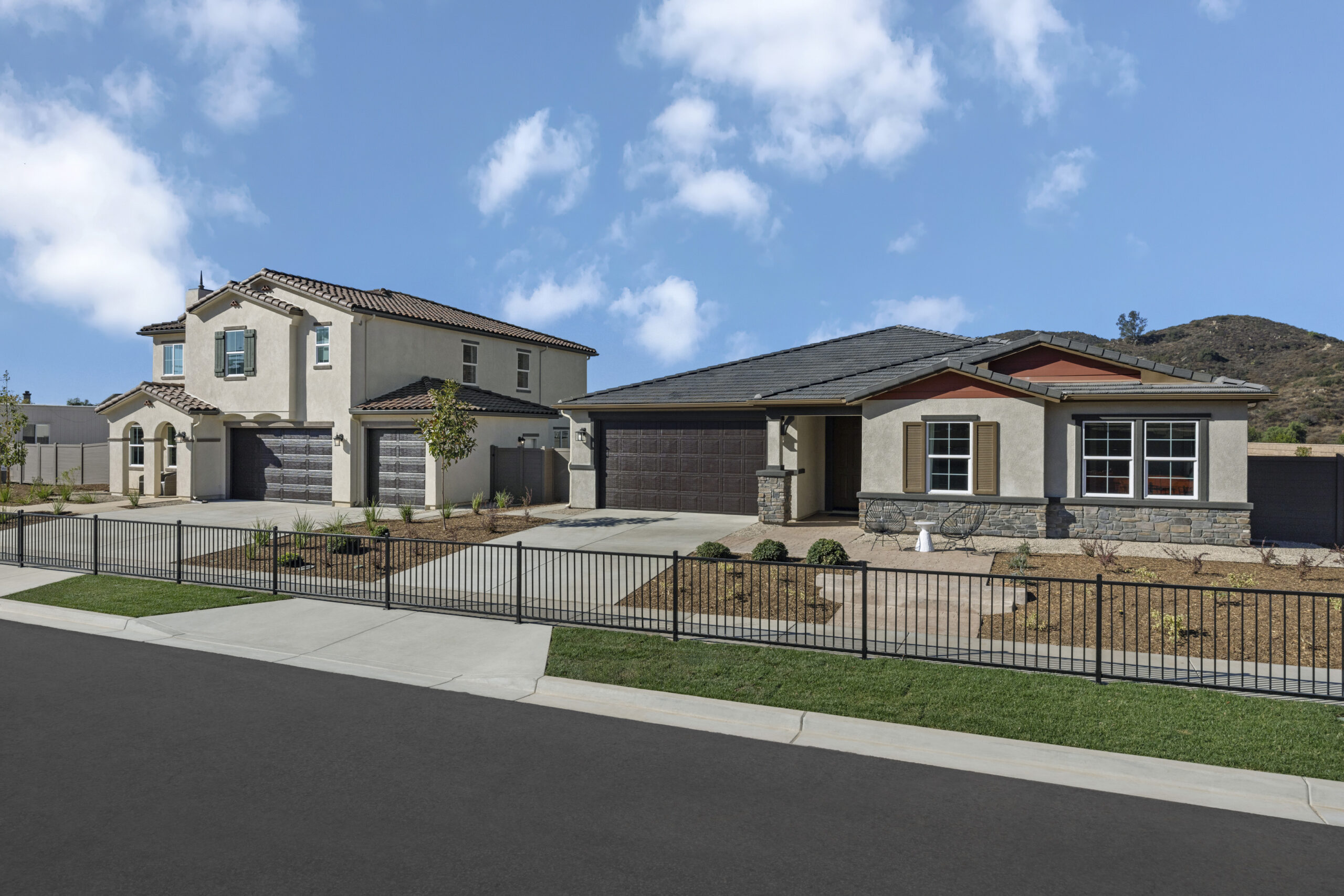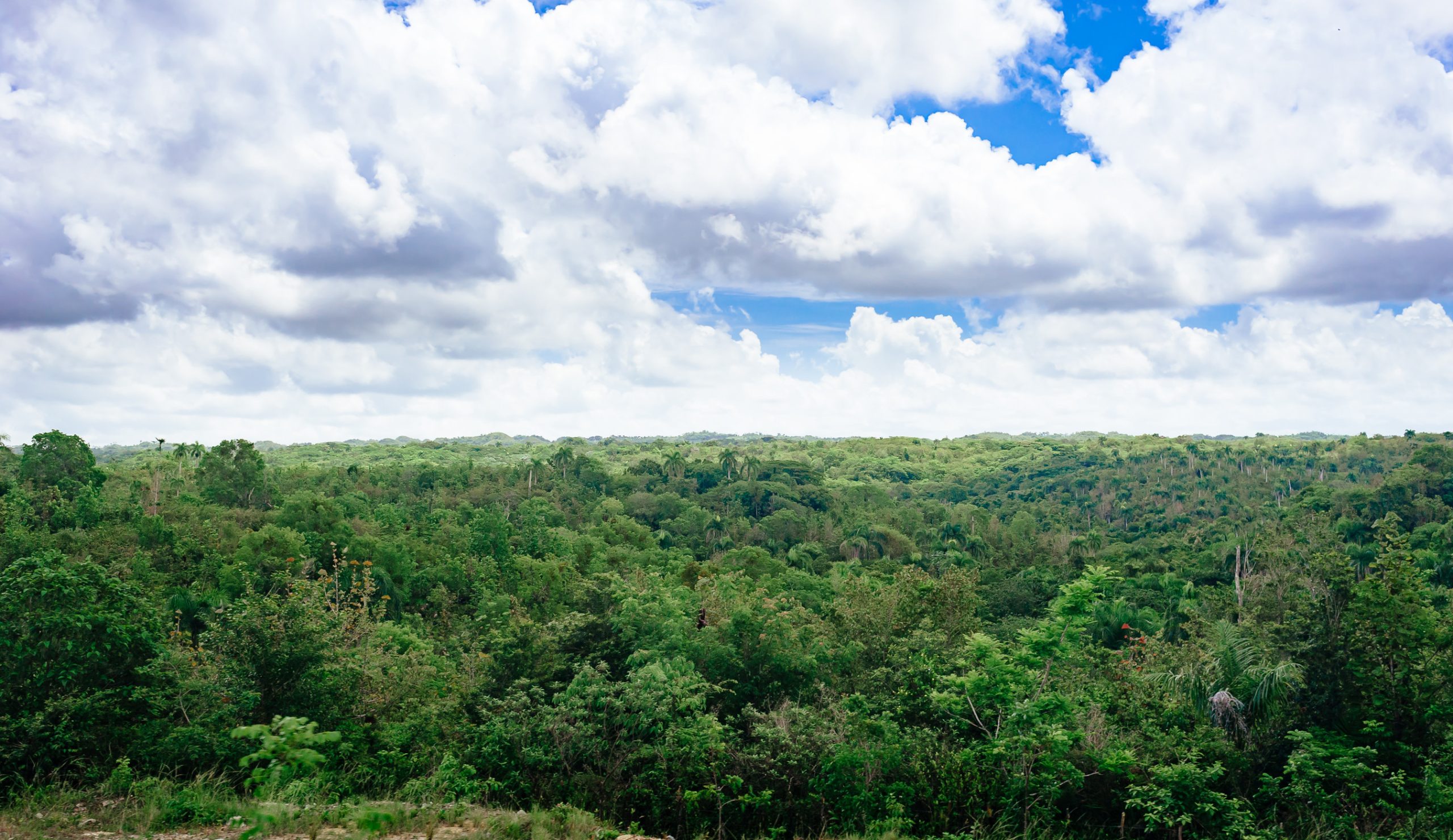Alongside its renowned cycling culture, another thing that makes the Netherlands stand out in the international arena is its groundbreaking approach to architectural design. A recently completed development project in the Hague has brilliantly combined the two Dutch attributes in the form of a bicycle garage, the interior of which offers a museum-like experience.
Constructed beneath the Koningin Julianaplein, next to the city’s main railway station, the bicycle garage is one of the largest in the Netherlands and has been designed as a museum-like setting with white ceilings, smart directional markings, spacious aisles, and back-lit glass walls. The project provides space for approximately 8,000 bicycles and rental bikes within a safe and secure environment.
Like most other Dutch cities, the Hague tries its best to ensure a thriving biking culture on its streets, and the recent project, completed by design studio Silo and studio marsman, serves as an essential link in the city’s urban mobility network.
A key feature of the design is a light wall that encloses the parking facility and which was inspired by M.C. Escher, a renowned Dutch graphic artist known for his detailed realistic prints that achieve mind-bending optical effects.
The past, present, and future architecture of the Hague forms the basis for one continuous image that comprises façade elements of the city’s buildings. As cyclists move past the wall, they experience the city’s skyline in one smooth movement. The exits of the parking garage will be integrated with the above-ground development, which includes residential towers, commercial spaces, and a public square.











