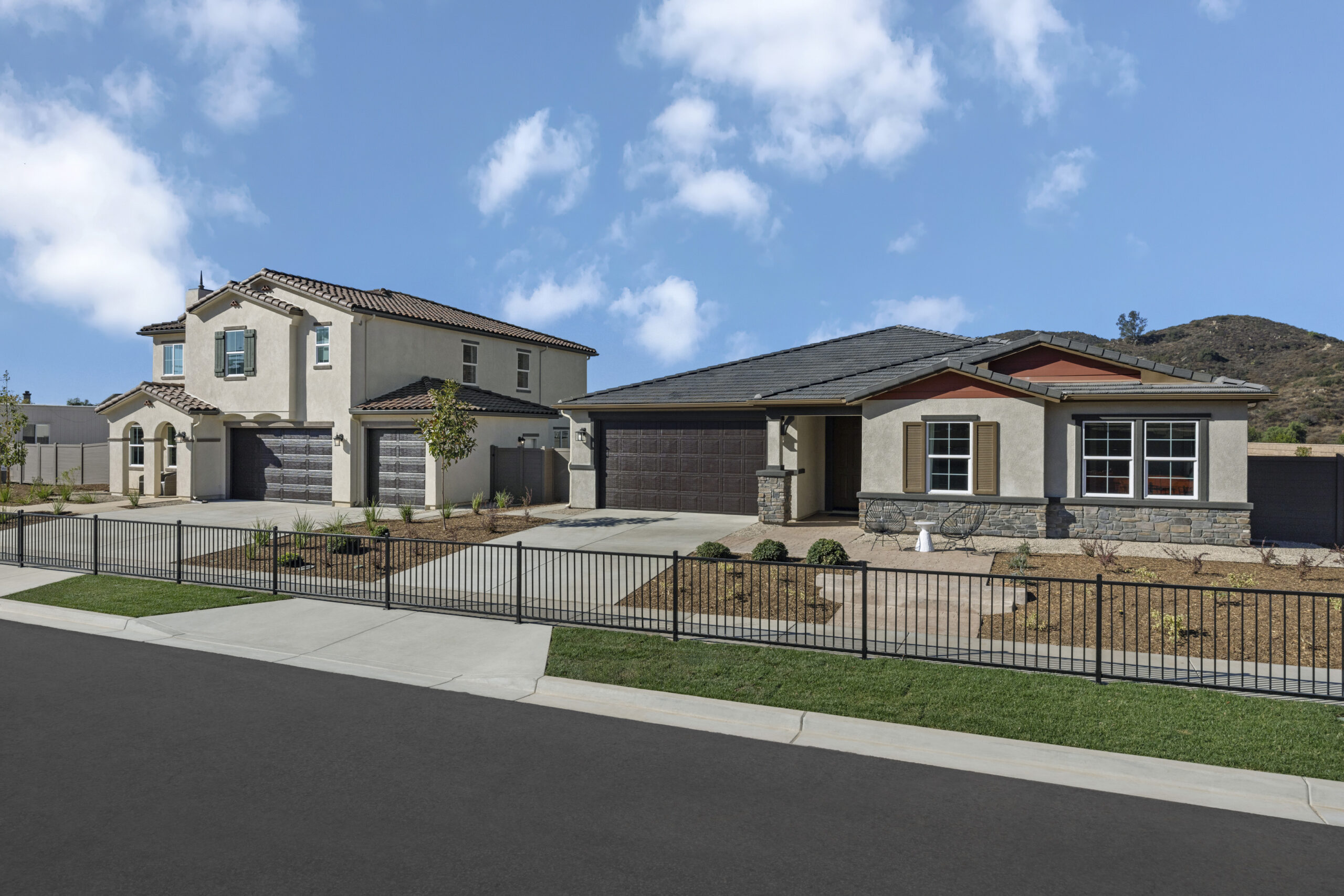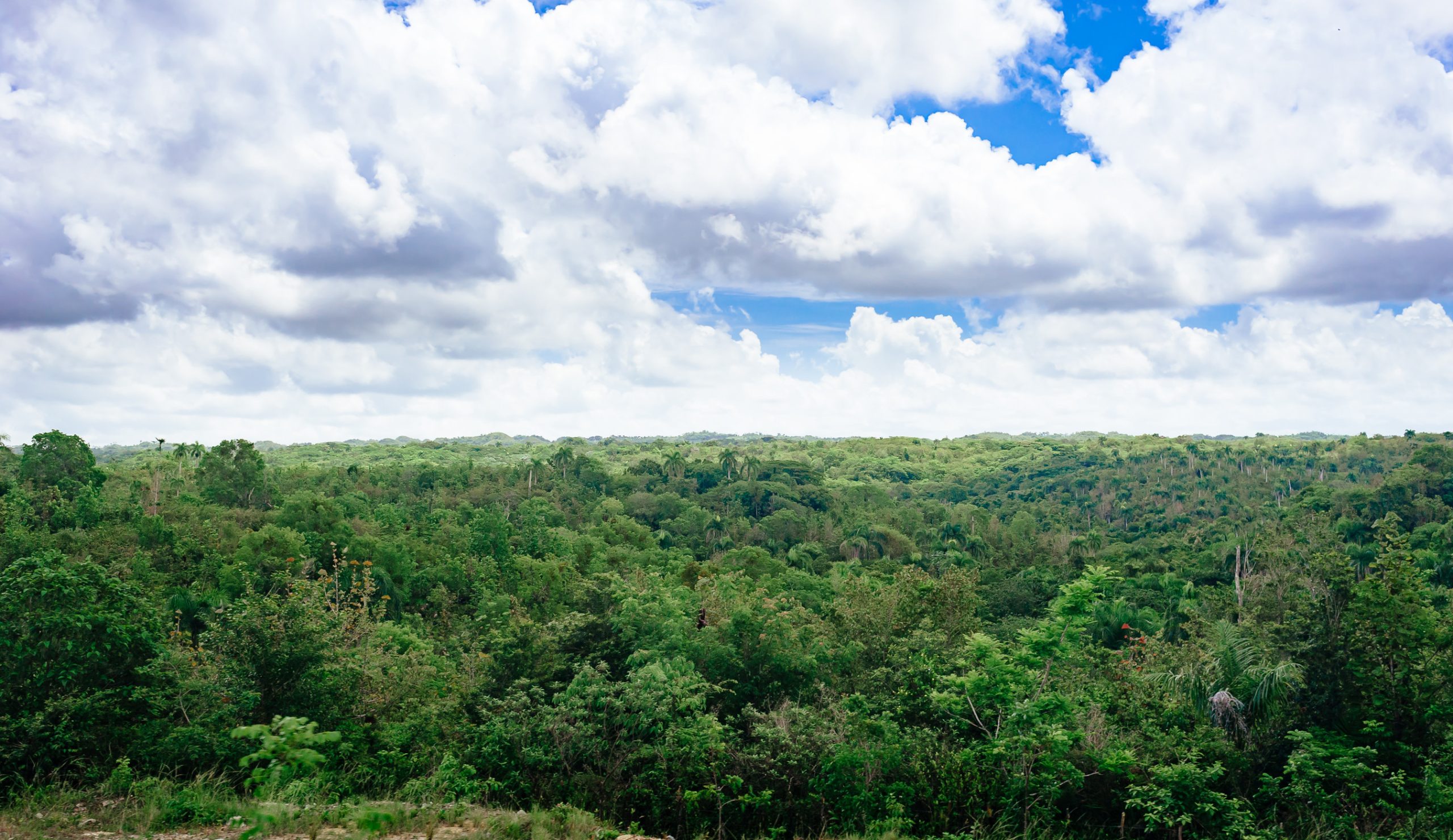What better way to teach kids about sustainability than to have them study in a school building that has embraced the concept to the maximum? In the Dutch city of Utrecht, a recently completed primary school has done exactly that.
Located in Utrecht, Dutch architecture firm EVA architecten has designed an energy-neutral primary school that emphasizes sustainability, flexibility, and connections with nature.
Called SO Fier, the school consists of two volumes, housing education, and gym areas separately, but which read as a single unit thanks to the continuous brick masonry that wraps around the facade. Large windows fill the interiors with natural light and frame views of greenery and outdoor spaces on all sides.
At nearly 3,000 square meters, SO Fier comprises 15 group rooms, a technical room, two gyms, offices for ambulatory care and additional supporting space. All group rooms face a central courtyard, which funnels natural light into the rooms and “literally forms a resting point in the building,” the architects explained. “Here you can isolate yourself from the rest as a pupil or teacher.”
In addition to the central courtyard, SO Fier enhances biodiversity with a green roof located on the low roof between the two building volumes as well as with the integration of nest boxes – for local swifts, bats and house sparrows – into the facade.











