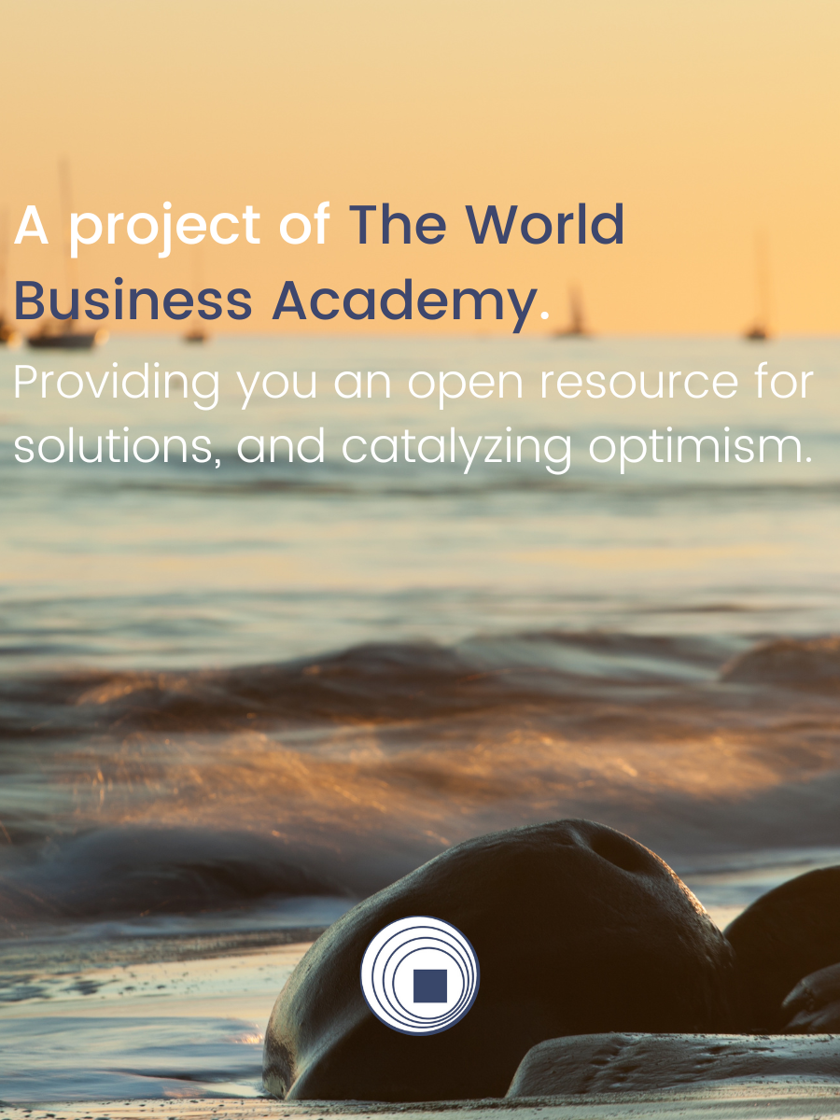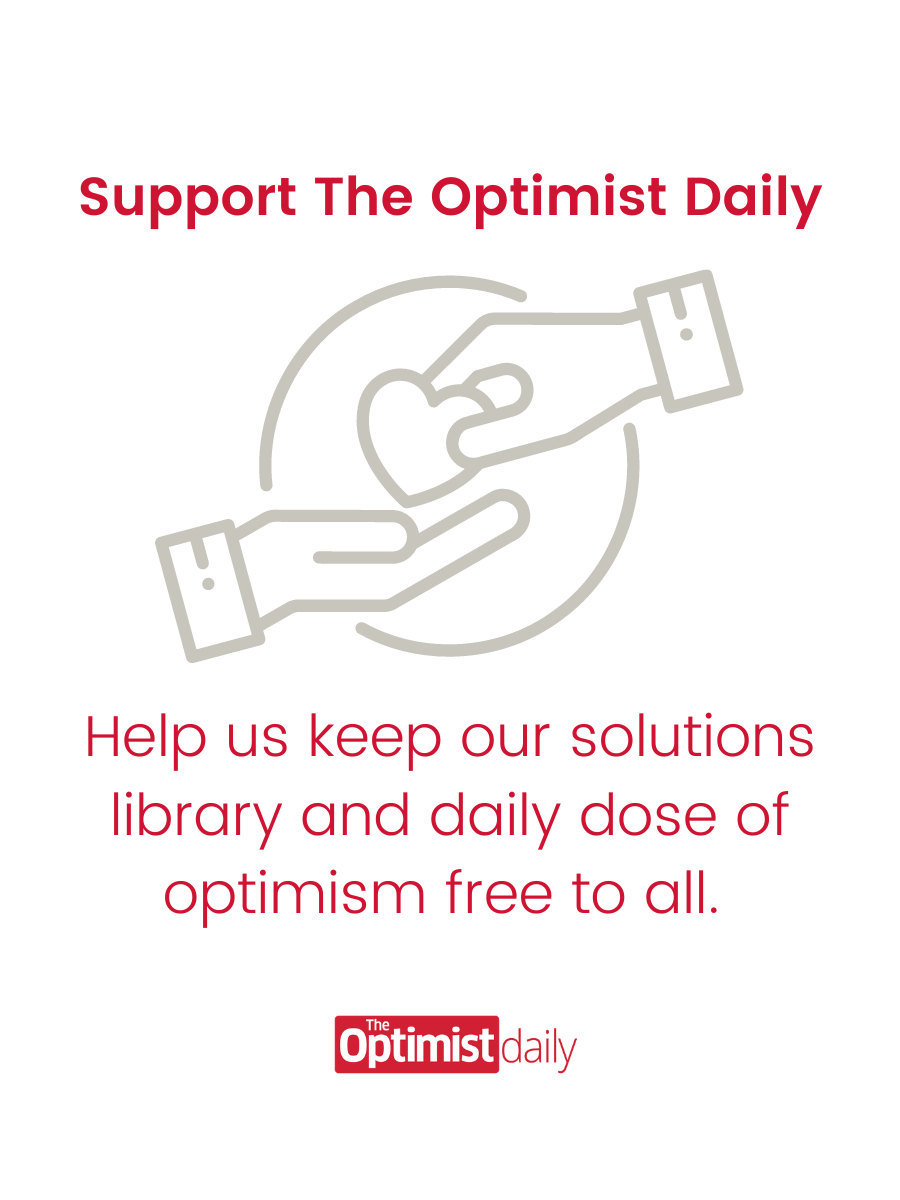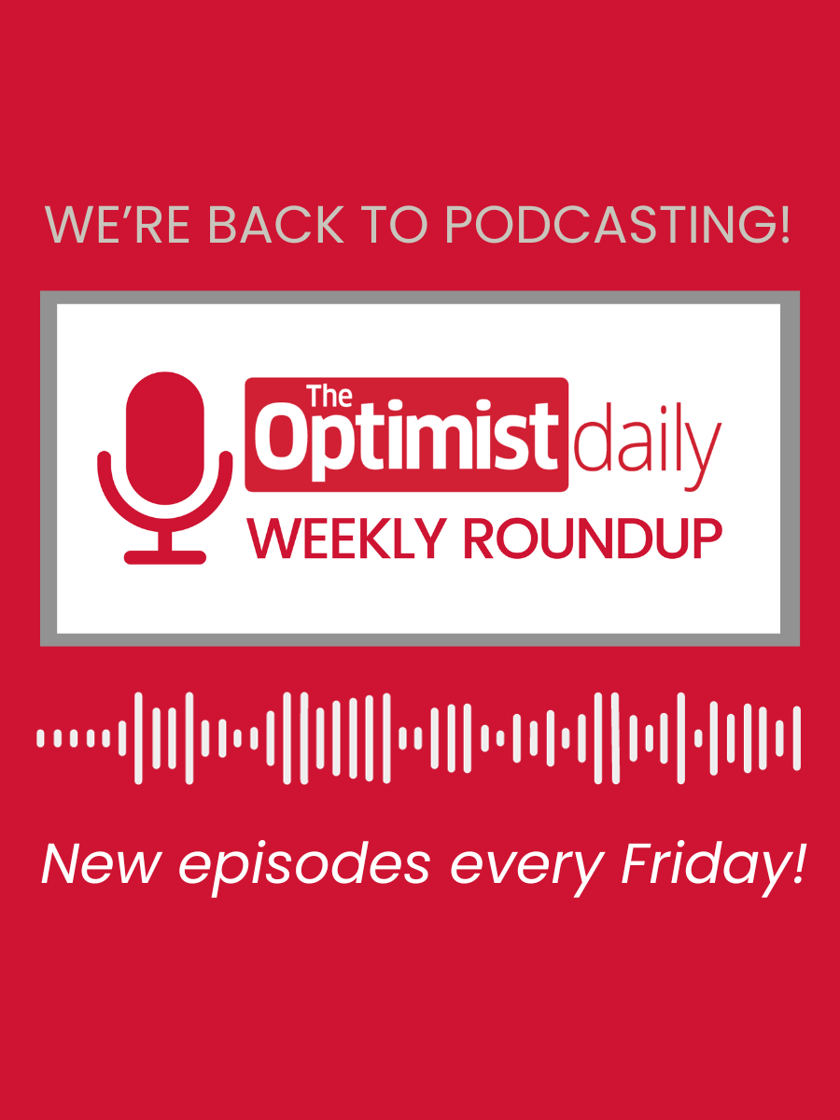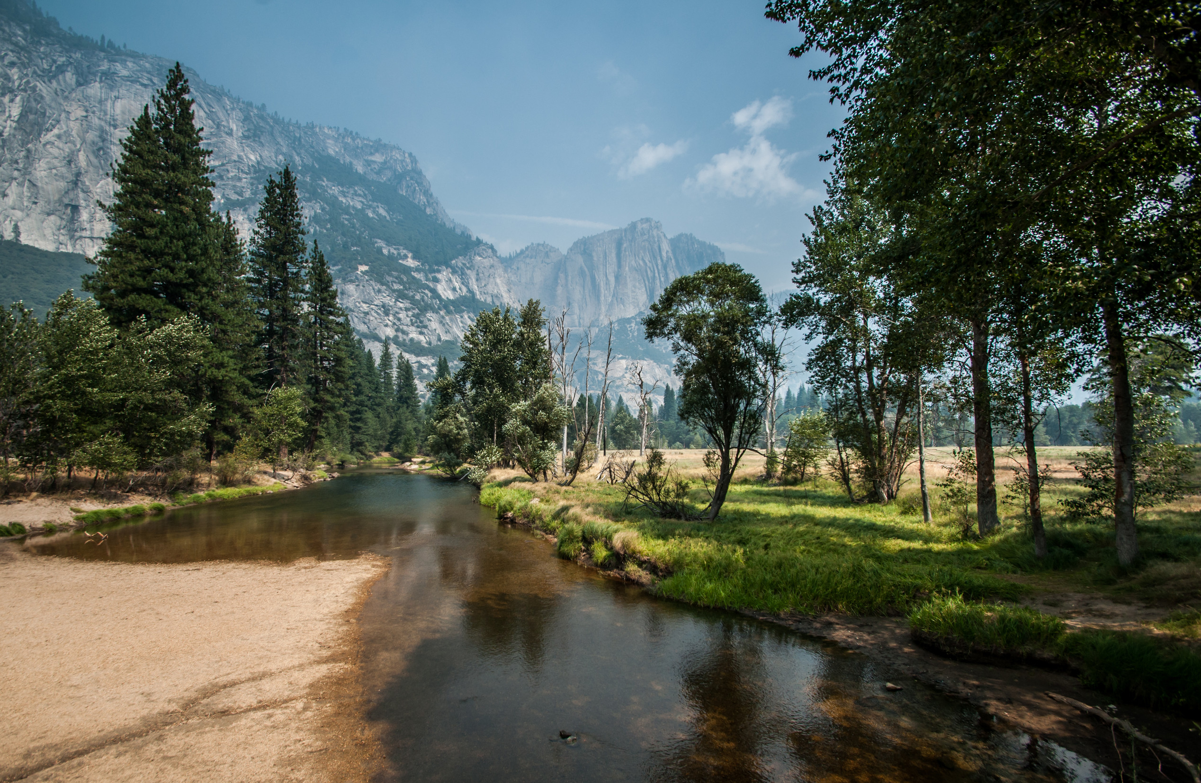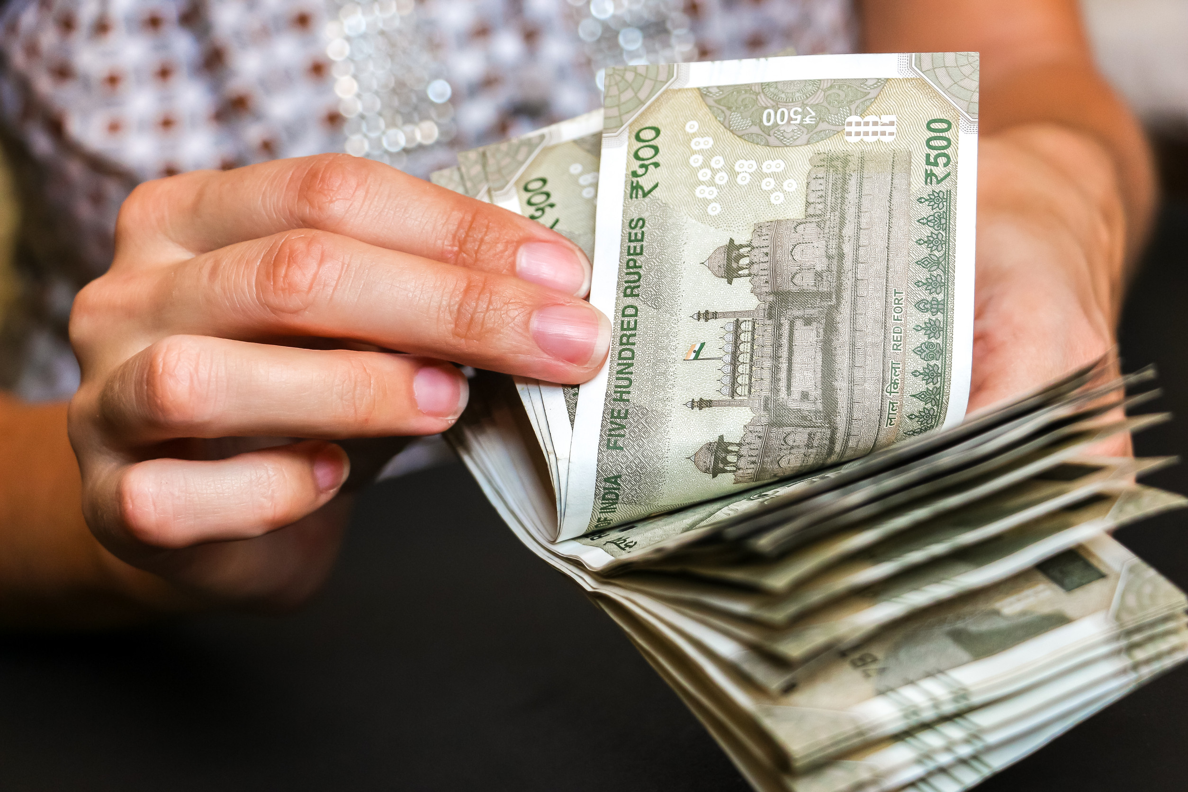As it becomes increasingly crucial to integrate sustainability into our built environment, it’s a pleasure to see a growing number of urban development projects doing exactly that. One of the latest of such projects is set to rise in Boston’s Financial District.
Called the Winthrop Center, the new development entails a year-round, mixed-use office building featuring a suite of impressive eco-friendly credentials. Designed by Handel Architects, the Winthrop Center will not only target LEED certifications and WELL Certification but will also aim to become the largest Passive House-certified office building in the world.
On top of attaining commendable standards of energy-efficiency, the project also takes COVID-19-era concerns into consideration, focusing on healthier indoor environments and featuring ventilation systems that minimize moisture transfer and entry of contaminants.
One of the most interesting features of the project, which is expected to reach completion in 2022, is The Connector — a ground-floor urban “living room” that will be open to the public throughout all seasons from morning till night.
In order to meet LEED standards, the building will feature a high-performance exterior envelope to minimize the absorption of solar heat while maximizing access to natural light. Also, responsible water usage strategies, recycling, sustainable materials use and sourcing will be incorporated.
And to achieve the WELL Certification, the Winthrop Center will provide occupants with a healthy indoor environment through elements such as improved air and water quality, healthier food options, and encouragement of physical activity.




