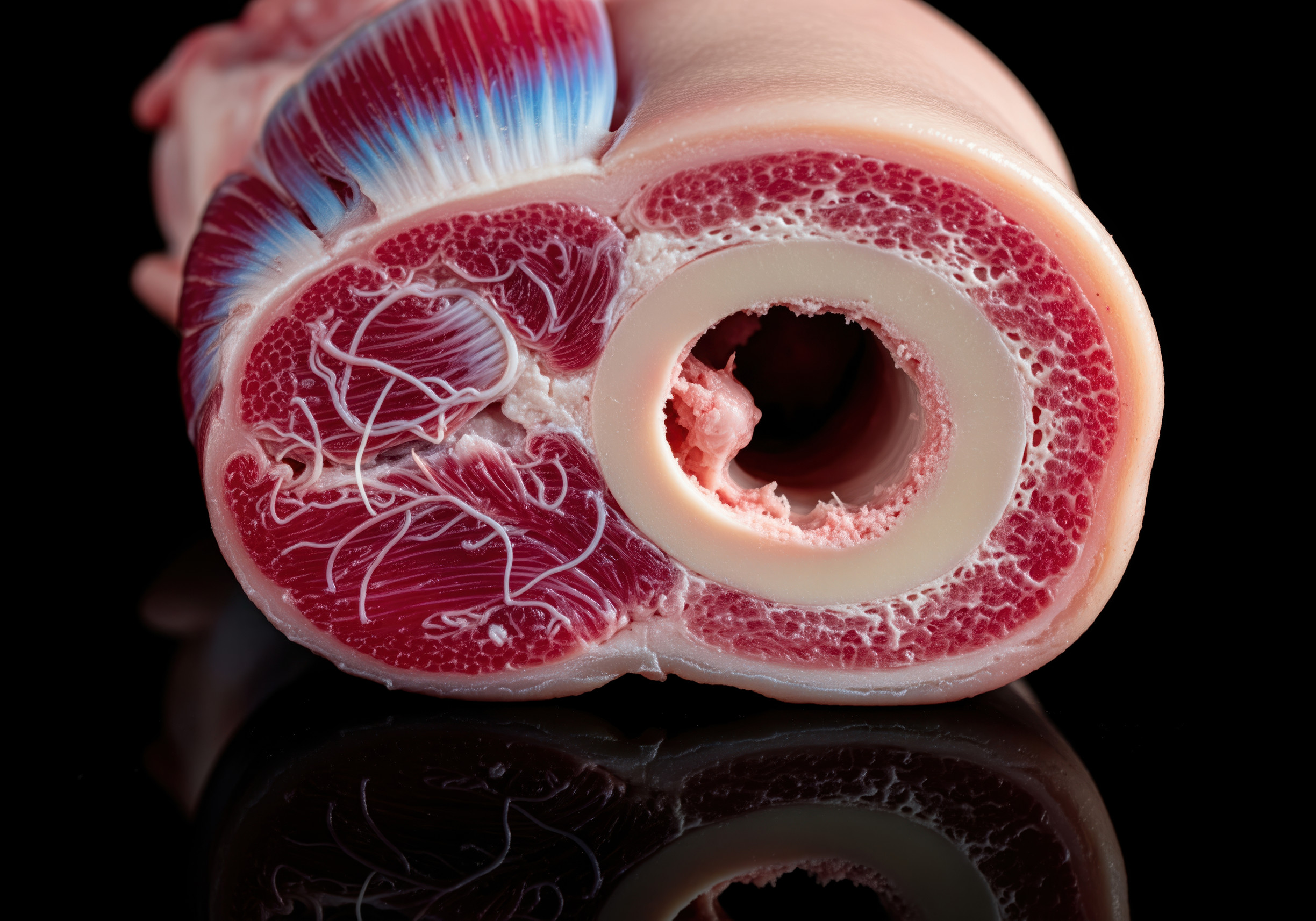The health benefits of integrating nature within our built environment have long been made clear by research, so it makes perfect sense that design studio Perkins and Will has decided to do just that when it was commissioned to design a healthcare facility that caters to children with autism.
The new children’s ward at the Medical University of South Carolina in Charleston aims to be one of the country’s most autism-friendly hospitals. The 625,000-square-foot facility has a welcoming design that emphasizes natural light and access to outdoor spaces.
Designed for and by patients and their families, the facility features calming interiors that take into account the full-sensory experience — from the removal of hand dryers in bathrooms to the minimization of visual clutter — as a means of avoiding potential triggers.
The biophilic design also taps into the healing power of exposure to nature by connecting the indoors with the outdoors wherever possible. Fresh air, natural light, indoor greenery, and nature-inspired artwork by local artists create a calming and restorative atmosphere.
The interior design also reflects the local life of Charleston through timber-lined patient bedrooms that mimic local beach houses, and come with simple furnishings and customizable features encouraging children to decorate their own spaces.










