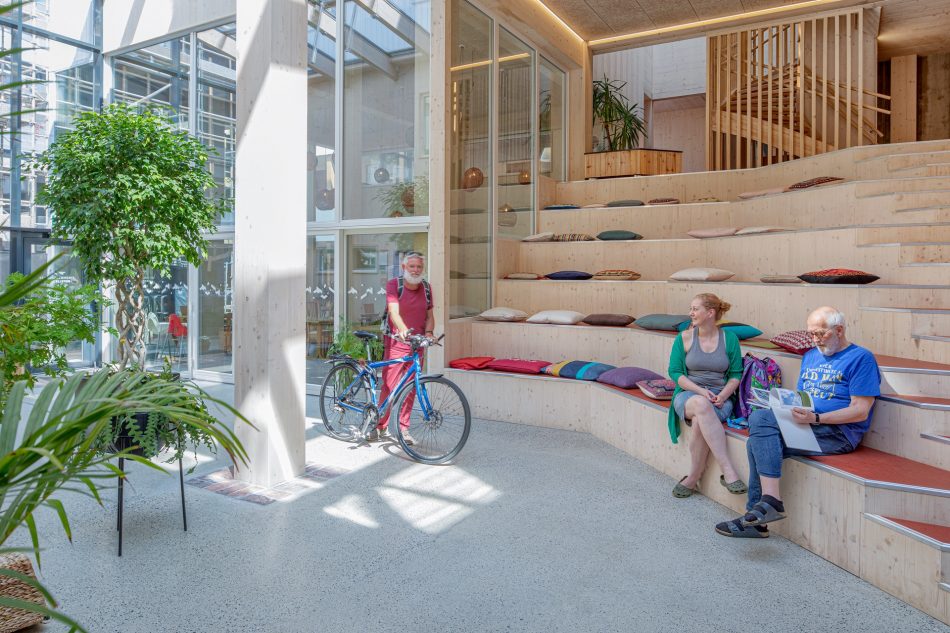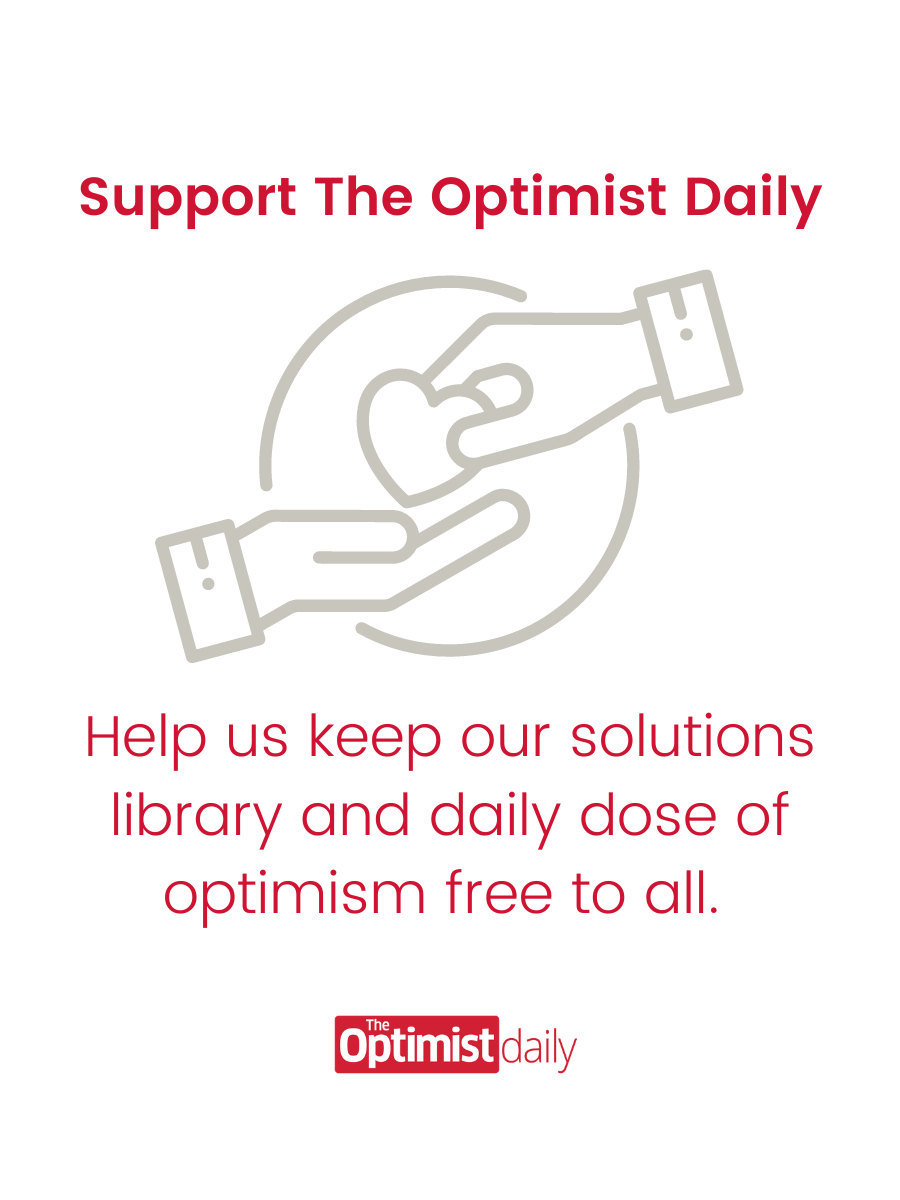After the pandemic years of alienation from each other, the downfalls of the once sought-after single-nuclear-family housing are becoming clearer. Not only is it financially impractical and ecologically damaging, but it’s isolating, and discourages the building of strong local communities. With few communal spaces, opportunities to create deeper social connections outside of your bubble are scarce.
We’ve been living this way for so long that it may be hard to imagine a different way of doing things, but historically it’s a new phenomenon. And as we look to the future, several new initiatives are trying and succeeding at breaking the mold.
The intentional community
Vindmøllebakken in Stavanger, Norway, is a recently completed cohousing project designed by the Norwegian architecture firm Helen & Hard. It implements the “Gaining by Sharing” model of community engagement and identifies as an “intentional community.”
The community is comprised of 40 co-living units, four townhouses, and ten apartments, all of which are privately owned and come equipped with their own conventional amenities such as kitchens and bathrooms. The difference is that the dwellings are all clustered around 5,382 square feet of shared recreational, dining, gardening, and leisure space.
The “Gaining by Sharing” model addresses how society has been failed by the way things have been built and structured in the past. Today’s housing model doesn’t account for families who share child-rearing responsibilities or those with healthy members of older generations who want to live at home for longer to stave off loneliness. This type of unconventional community calls for unconventional architectural design.
Sharing: a sustainable living model
There are also more people who value sustainable living and want to adhere to a sustainable lifestyle. This means sharing and pooling resources with others, be it time, space, or other assets.
In Vindmøllebakken, all the residents own the communal spaces equally and jointly. The main entrance is through a bright courtyard space with amphitheater-style seating built with spruce timber and insulated with hemp. The natural light and warm colors create a cozy atmosphere for residents to relax and chat, but those who might not feel like socializing can take a more direct path from the street to residences, too.
There is also a communal kitchen and open-plan dining area that is big enough to accommodate everyone if they should choose to cook and eat together. Other communal amenities include a library, greenhouse, and workshop.
The architects say that “the sequence of rooms is designed to create visual connections between spaces and people and to provide freedom to how much and when to engage in communal life.” They didn’t design the space alone though—residents were invited to engage with each other to discuss the details of shared living and conceptualize the private units early in the development and planning stages. It was not only an opportunity for the future residents to get to know who they would be sharing their living spaces with, but also a chance for each resident to influence how the final home would come together.
The long-term benefits of cohousing over conventional housing are still being studied, however many cohousing residents feel as though living in a shared space has enhanced their quality of life and health compared to peers of the same age. Shared living may very well be the future of housing because of how it encourages community bonds, combats loneliness (especially in old age), and lowers our overall impact on the environment.
This story was part of our Best of 2022 series highlighting our top solutions from the year. Today we’re featuring our staff favorites. This article was chosen by Katie.











