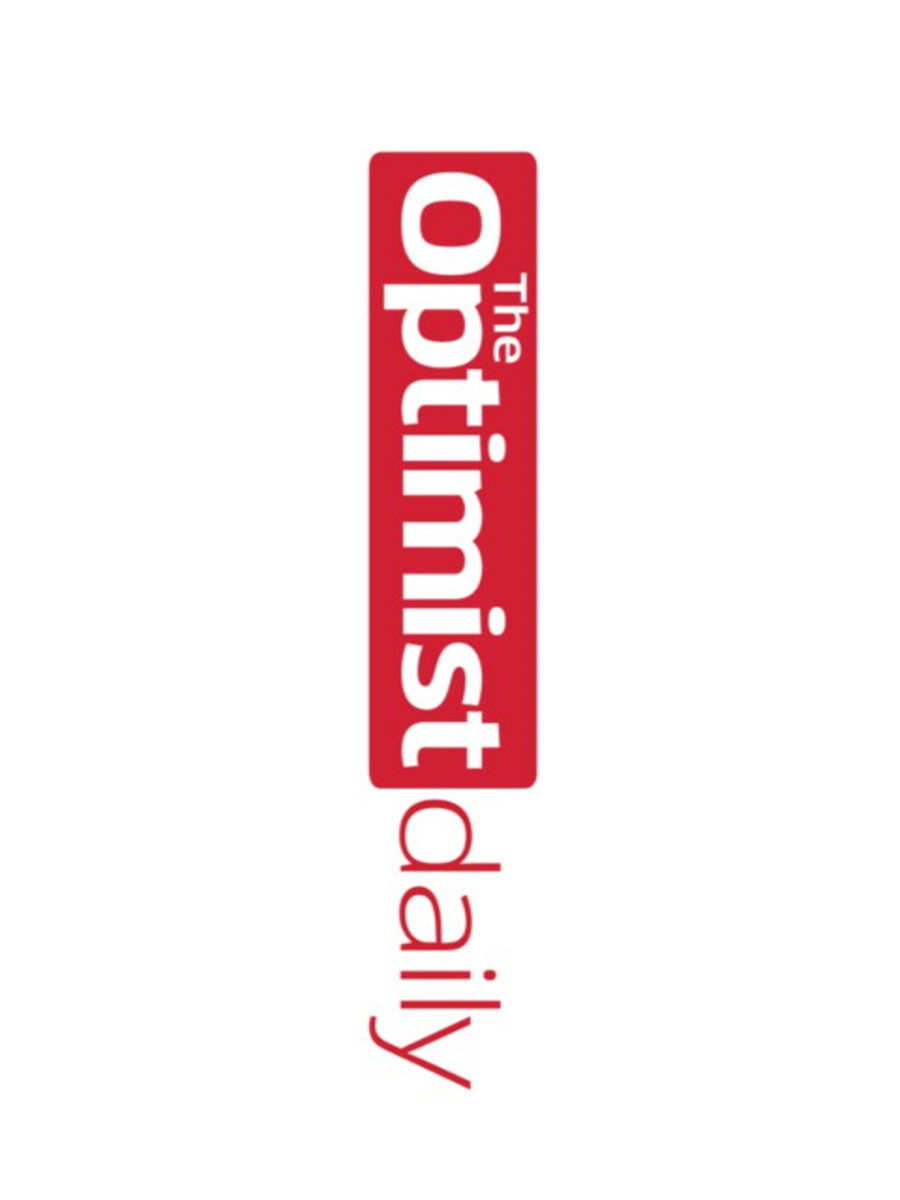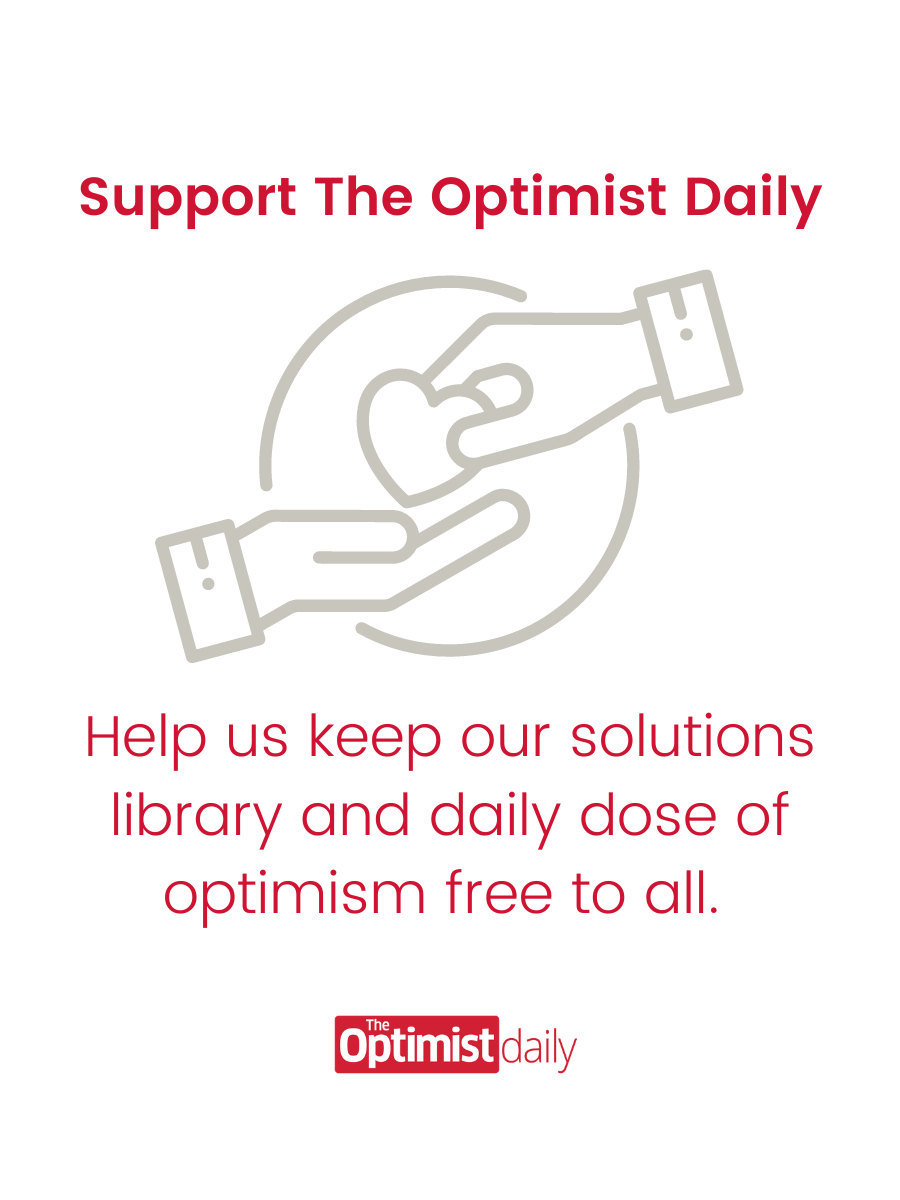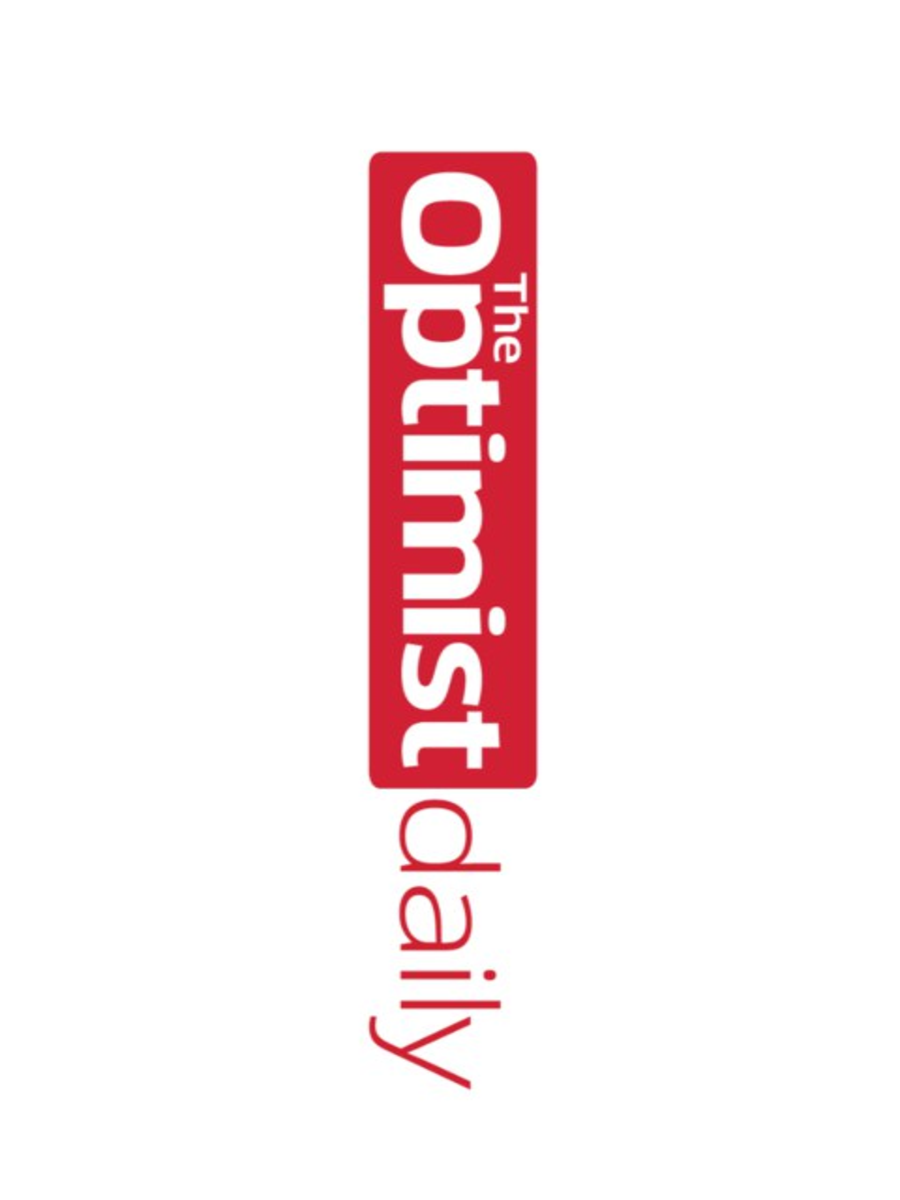The Melrose neighborhood of the South Bronx has recently added a residential building to its urban setting that stands out in more ways than one.
Designed by NYC-based Curtis + Ginsberg Architects, the 15-stories-tall dwelling is an energy powerhouse and a new affordable housing community with 154 apartments for low and extremely low-income households – including 35 units reserved for people who were formerly homeless.
Alongside its social impact, the development also fares extremely well in terms of sustainability. An airtight envelope, energy-efficient appliances, and a rooftop solar array have reduced the building’s energy consumption by about 70 percent of the code-required standards, earning the project certification by the Passive House Institute US (PHIUS).
Park Avenue Green has been crafted as a new neighborhood landmark with a 4,300-square-foot community facility on the ground floor. This facility currently houses affordable visual art studios and gallery space for Spaceworks, a nonprofit that provides low-cost spaces for artists. The ground floor also includes a bicycle room and a community room for residents.
The development was built around an impressive set of forward-looking, inclusive sustainability features that embodied many principles of smart urbanism and green building, including a photovoltaic system, using natural light to save energy consumption and other energy conservation strategies for long-term durability.
“We are very excited to be part of the Park Avenue Green team, bringing the largest PHIUS Passive House Project to fruition creating much-needed affordable housing will the smallest possible carbon footprint,” said Mark Ginsberg, partner at Curtis + Ginsberg Architects.












